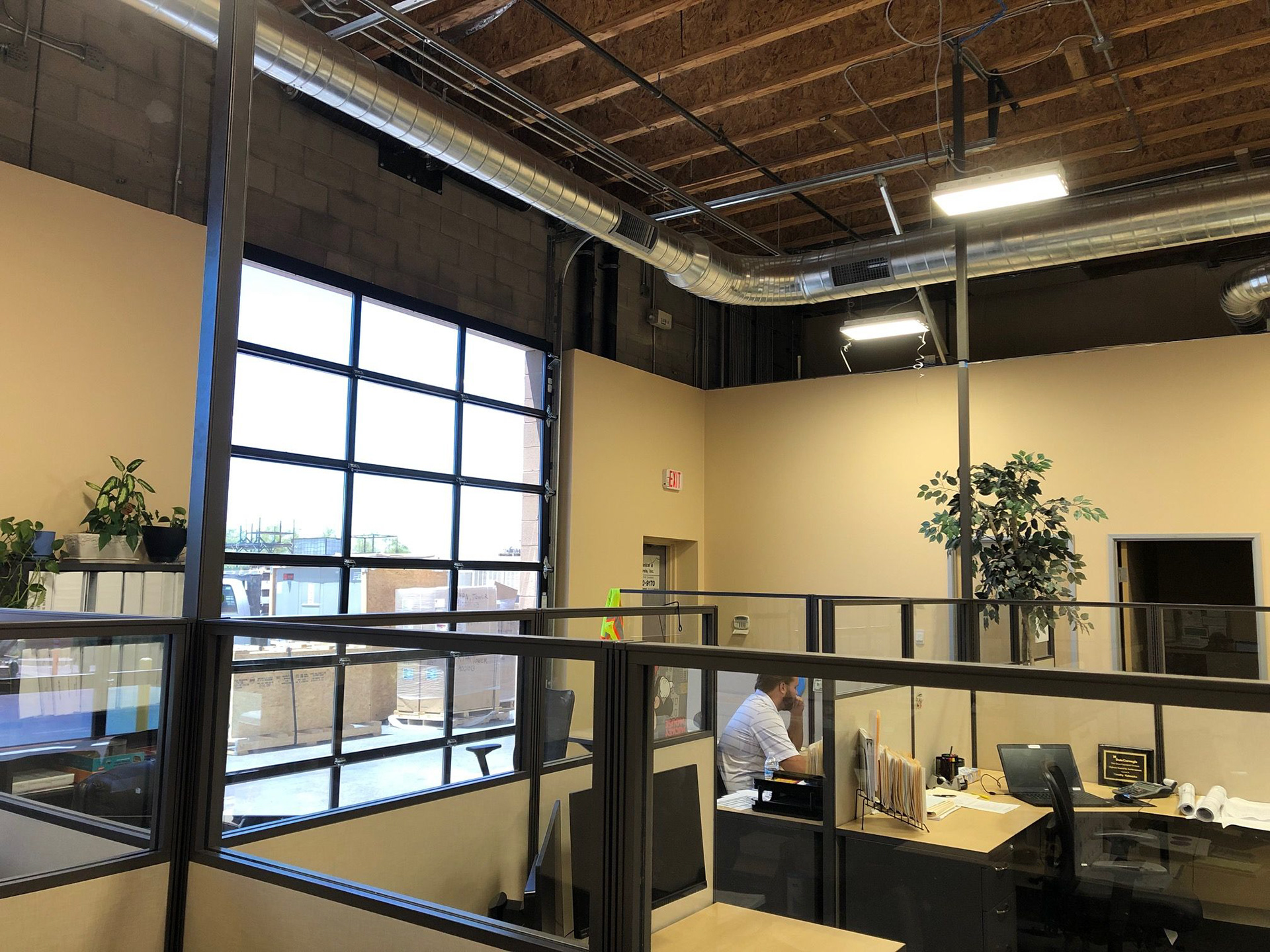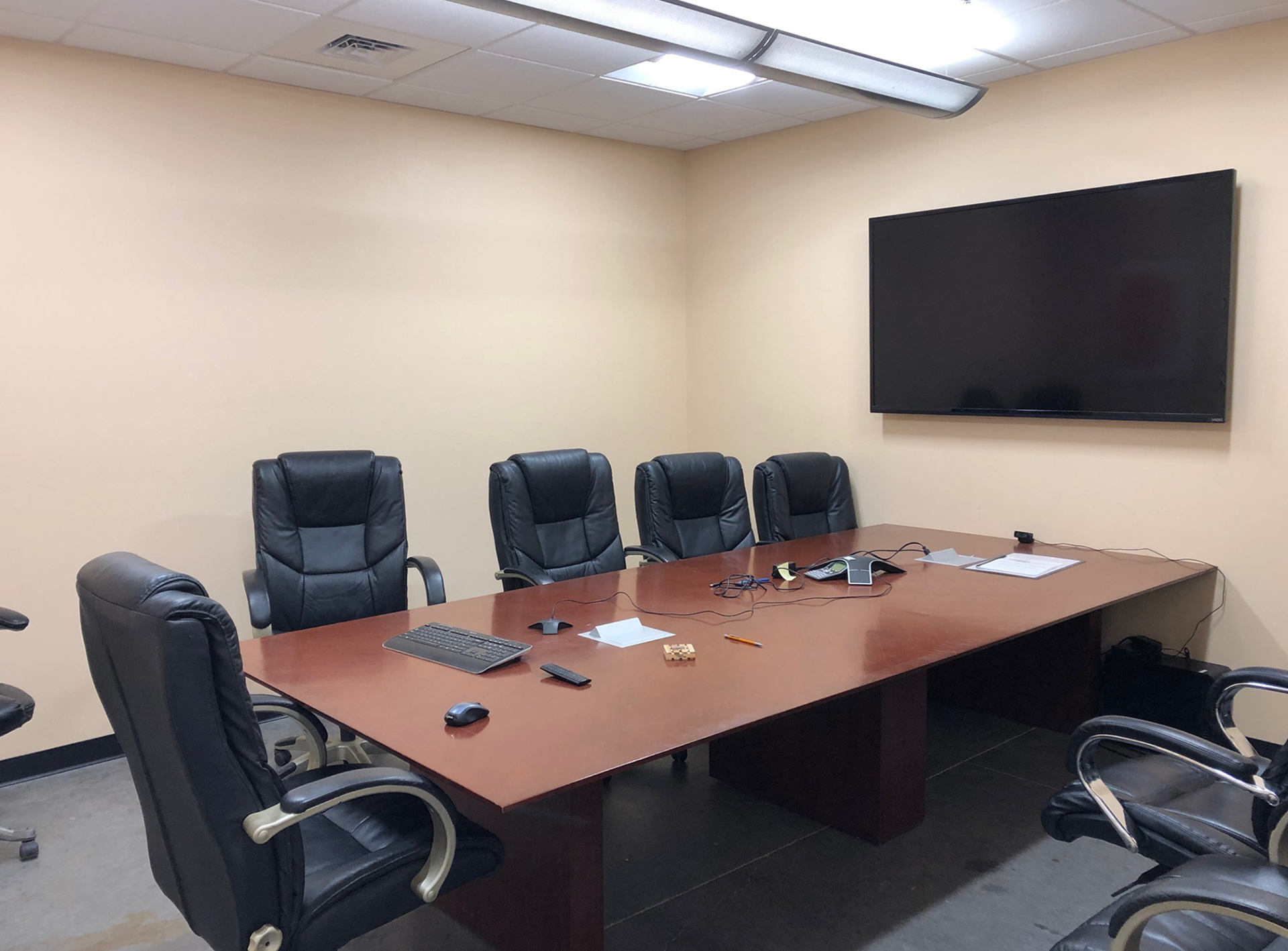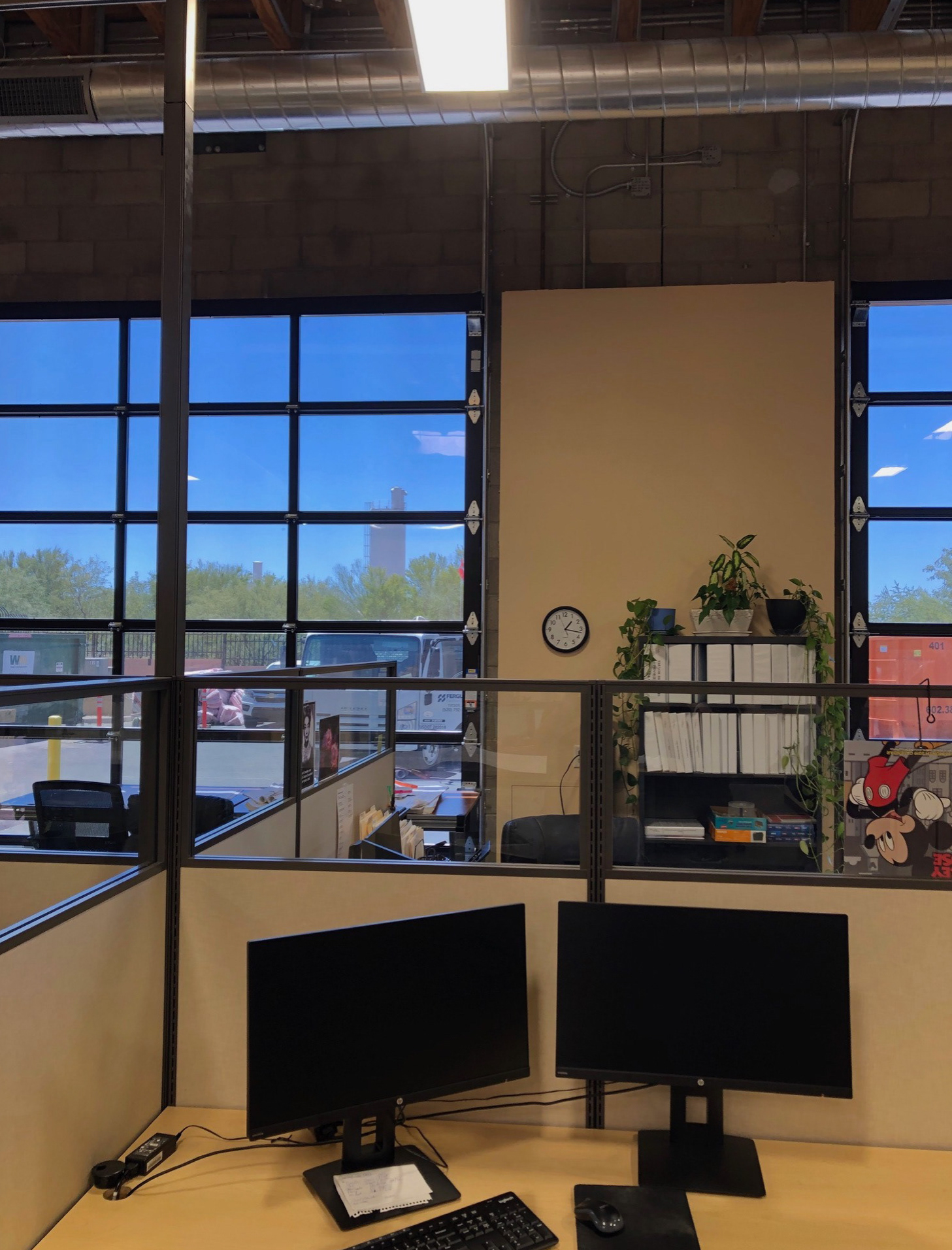PUEBLO MECHANICAL AND CONTROLS



When your company specializes in mechanical and ventilation systems, your office wants to be a showcase for your clients. That was the design mandate from Pueblo Mechanical and Controls, based in Tucson. Their new shell office and warehouse building wanted to both showcase the latest, as well as function for their growing staff. The design was based on how mechanical systems are both seen and unseen. Exposed spiral ductwork, at an angle coppered to the right angels of the rest of the same, set the tone for the entry and main conference room, with accent glass walls and the front desk following the angles of the ductwork. From there, the mechanical systems became more hidden, and used the new VRV register system. This advanced system allows for thermostats in all offices with separate control of each space, and works as much as 50% more efficient than a conventional forced air system. As the company has grown through the years, original warehouse space needed to be changed into office space, so a loft-like aesthetic came into play foe newer portions. Tall, exposed ceilings highlighted numerous skylights, and the latest in mechanical systems above employees.
