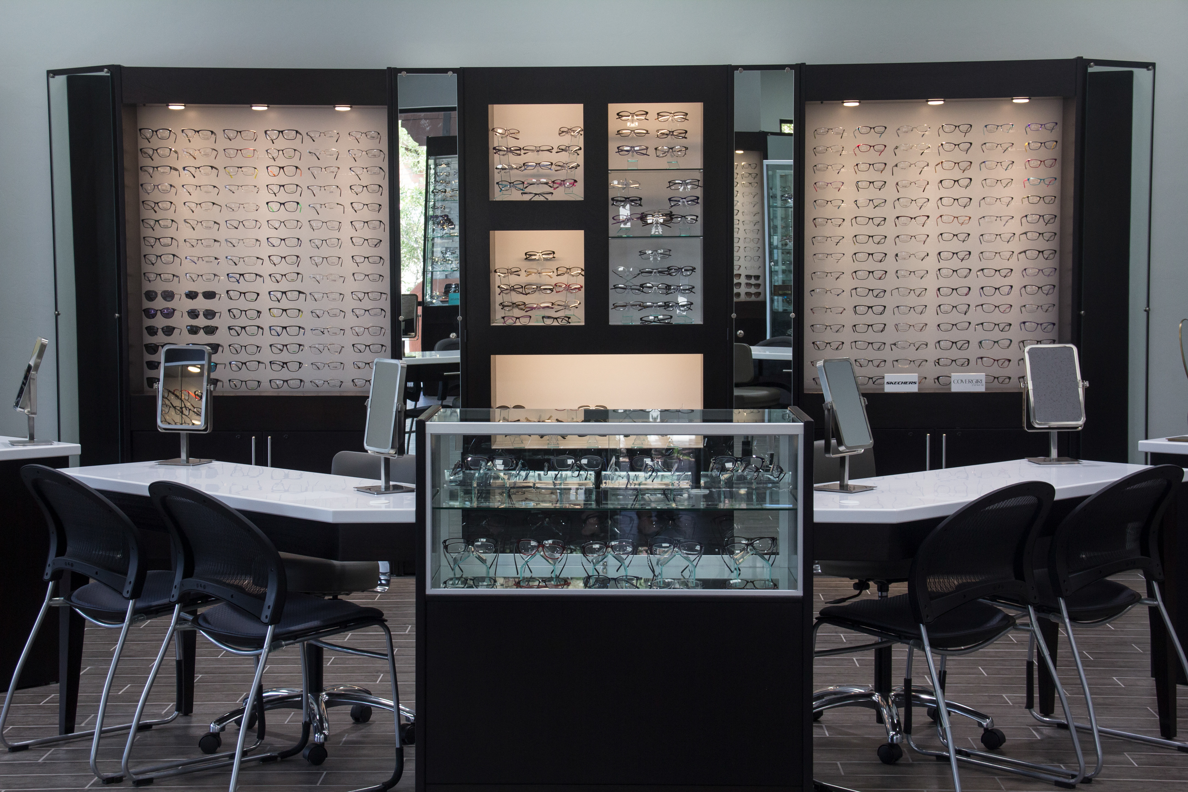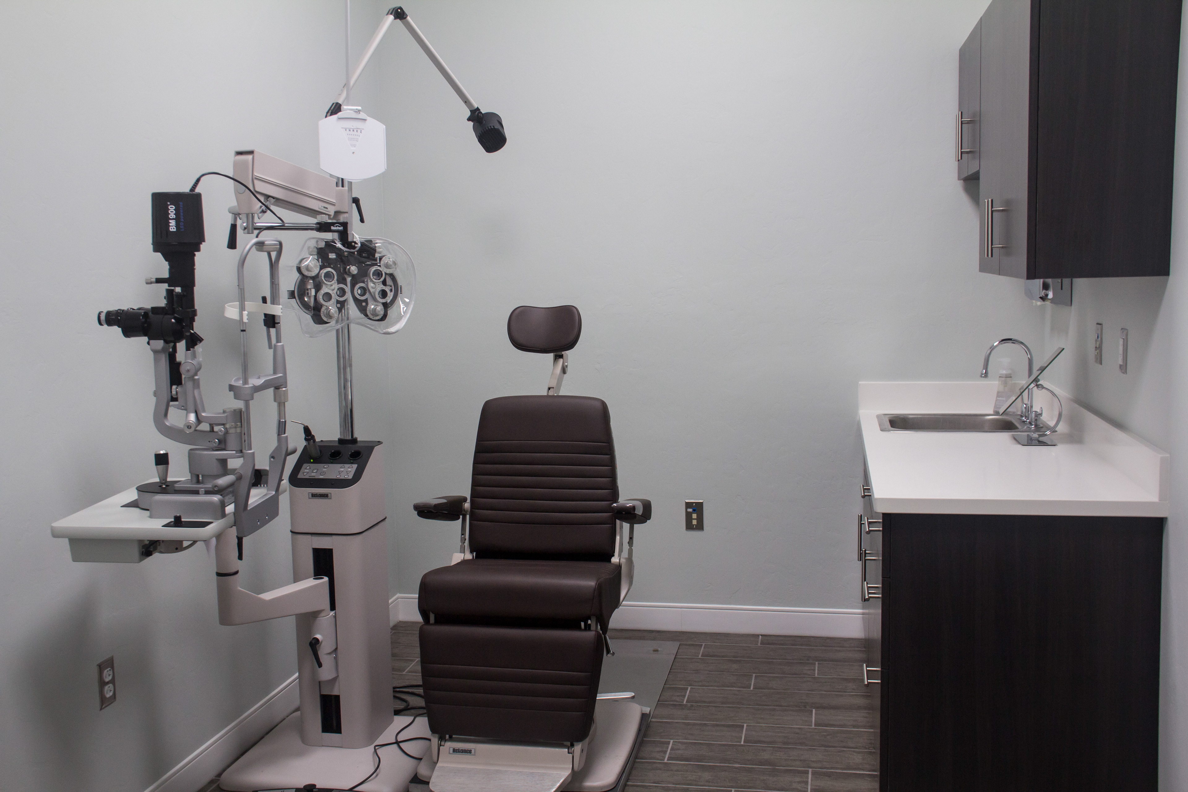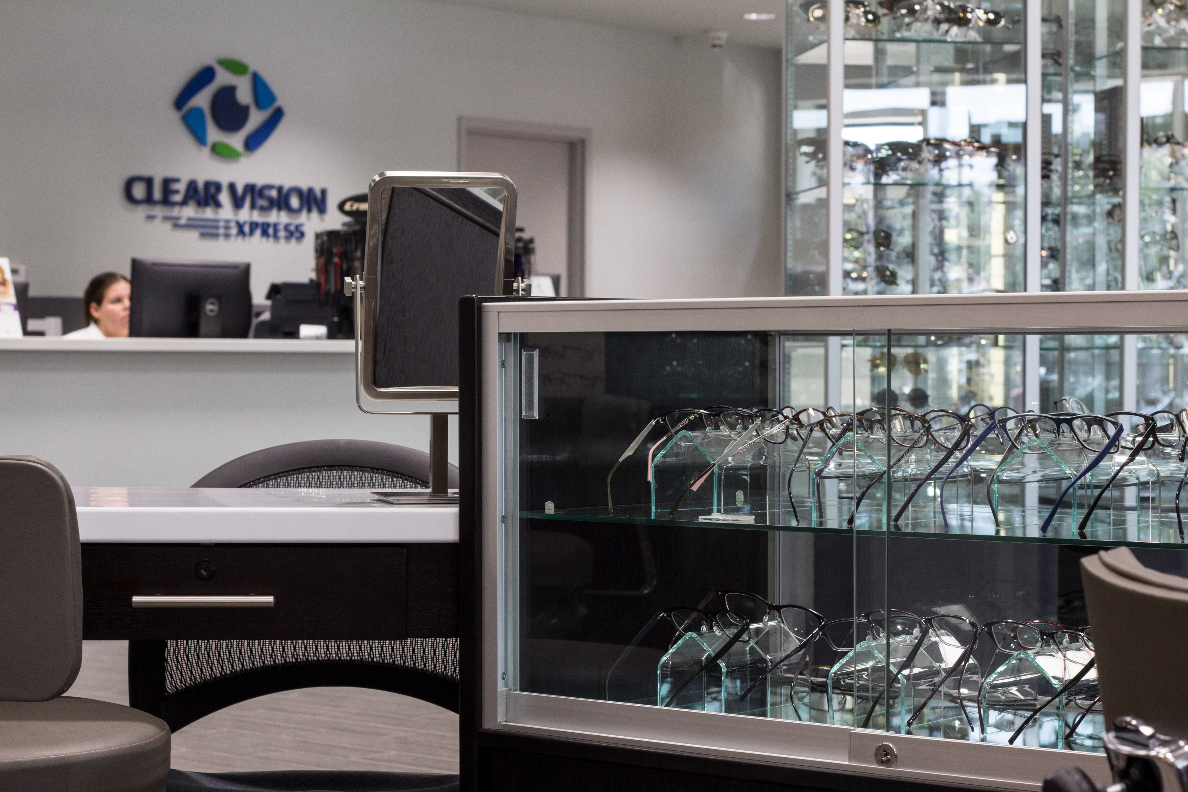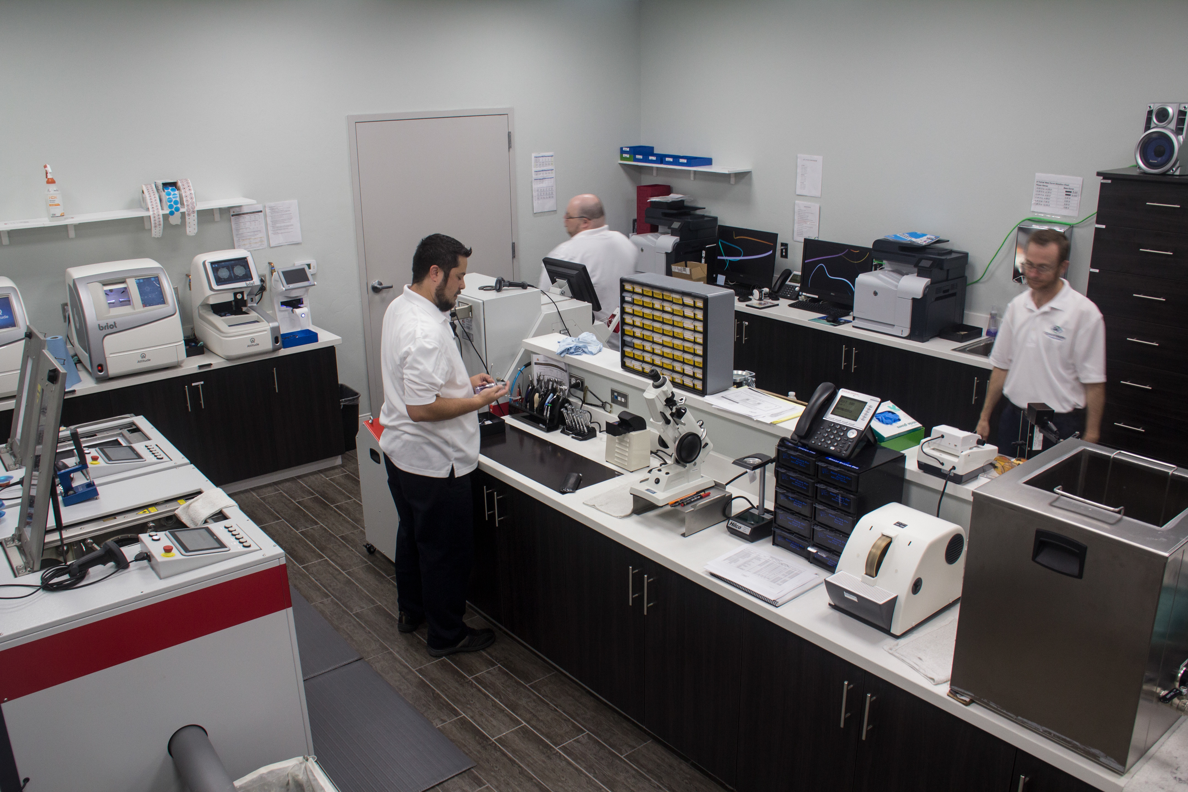






Designing and constructing a new eye care clinic in an existing 20 year old building is not difficult, but including a state of the art laboratory can be. This was our task with remodeling the existing building for new clients, and do so in a way that both utilized the existing space as efficiently as possible while maintaining the aesthetics of their existing clinics in order to maintain the branding. The complex machinery requirements were coordinated with multiple engineers and suppliers, in order to verify all mechanical needs were in place for the new lab equipment. The exterior of the building needed to reflect the changes internally as well. New colors and materials complement the added metal roofing and planters. The overall effect is a concise product both inward and external, bringing people into this new clinic for their eye care needs.
