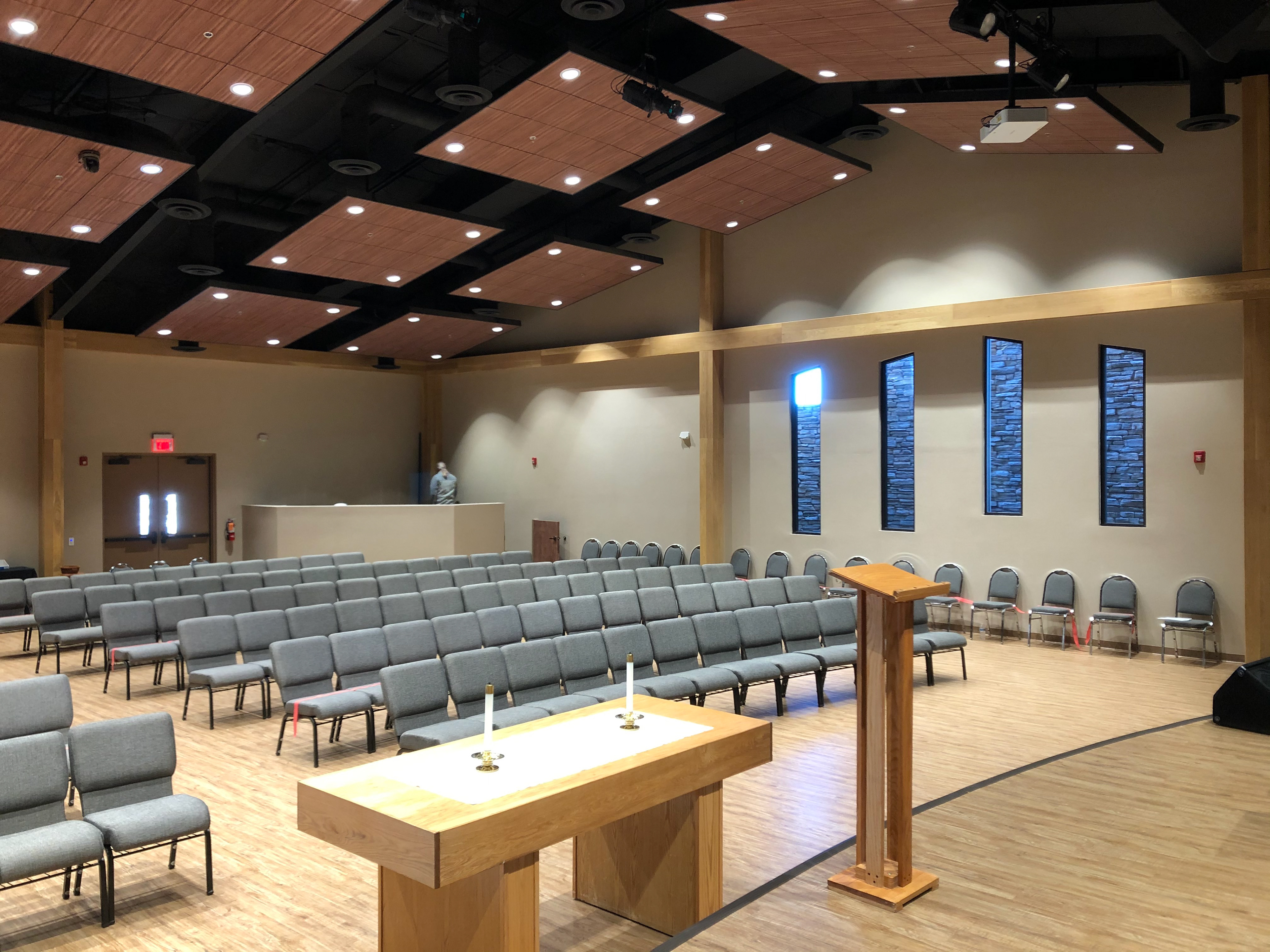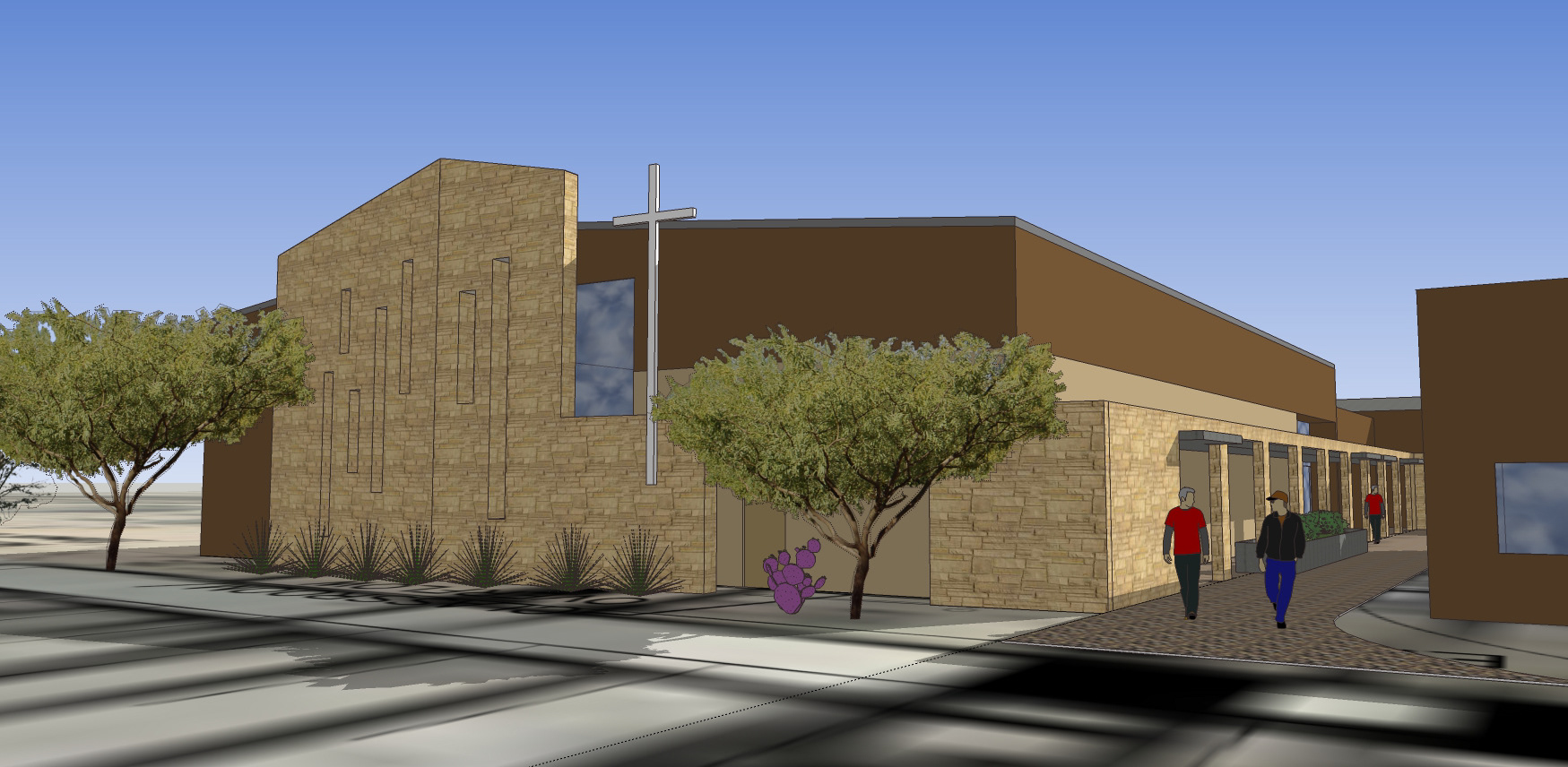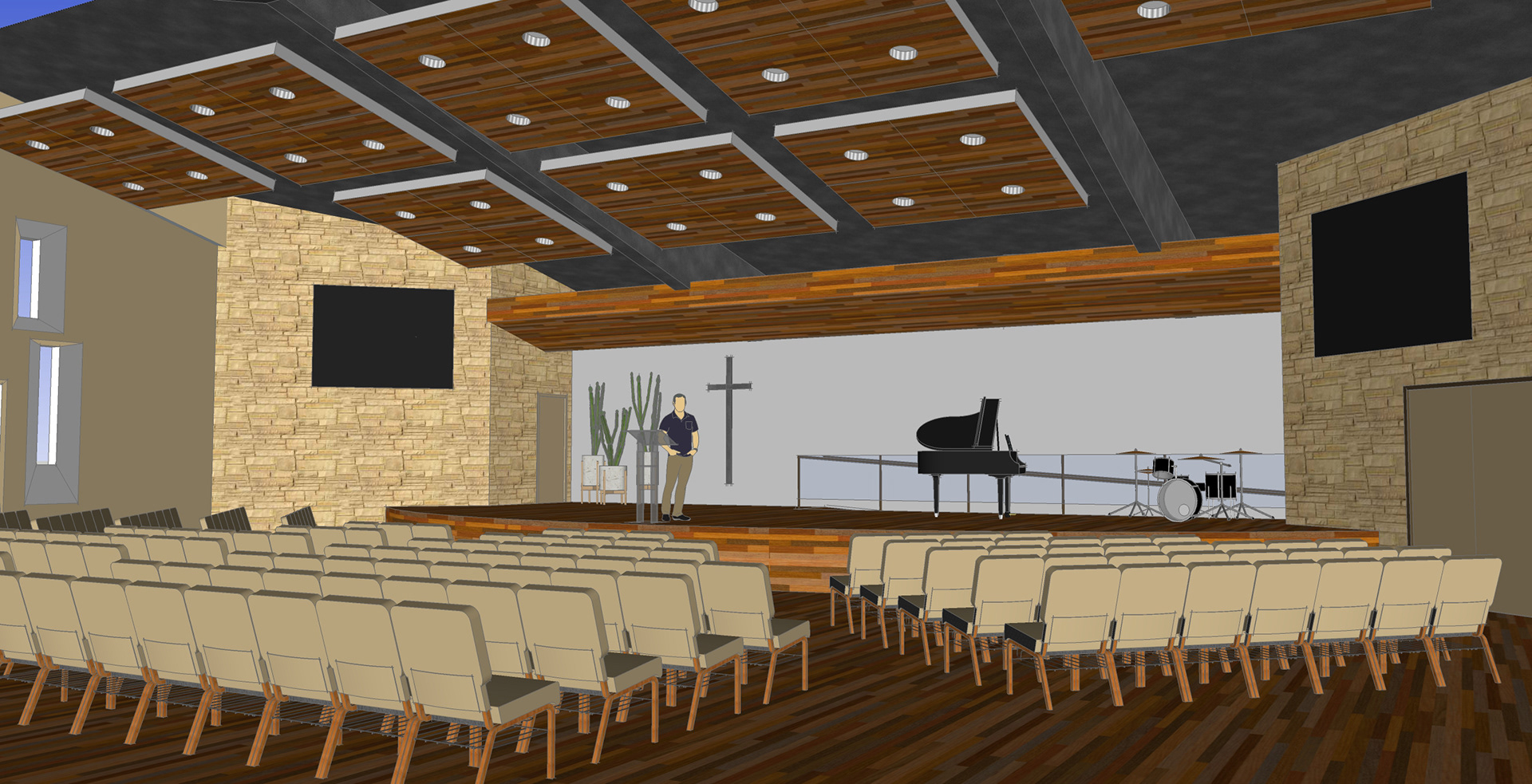











SDG was approached for architectural services by Christ Lutheran Vail, a church community that has used a local high school for their Sunday services for over 10 years. The church owned property for their modular offices as well as an adjacent preschool. Even though the property was prepared for future growth, the first step of SDG's involvement was to identify the pros and cons of each potential growth pattern and its affects on the church and community. After meeting and design charrettes that involved most of the congregations, a courtyard concept was decided upon. The new sanctuary will both unify the existing building and provide street presence.
The congregation had many needs for this new sanctuary that included multi-use, ease of configuration and build, and most importantly- a space that created a sense of reverence and worship without reverting to a theatrical black box. Therefore, the structure of the roof, walls, window placement, materials and orientation all play a role in creating such a space. Other programmatic requirements radiate out from the central courtyard. These include: the fellowship hall, classrooms, lobby, kitchen, and youth rooms.
Christ Lutheran Vail was recently featured on Church Design Magazine: https://www.churchproduction.com/churchdesign/cover-stories/inside-arizona-s-christ-lutheran-vail/
