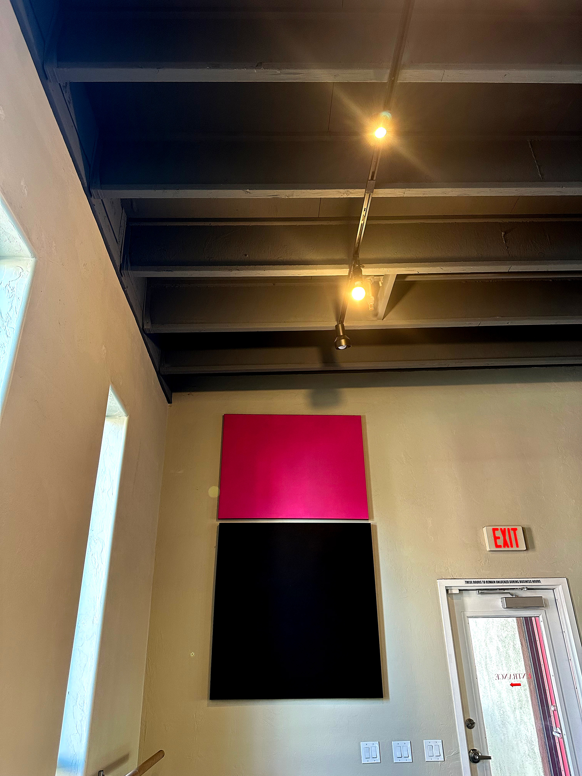

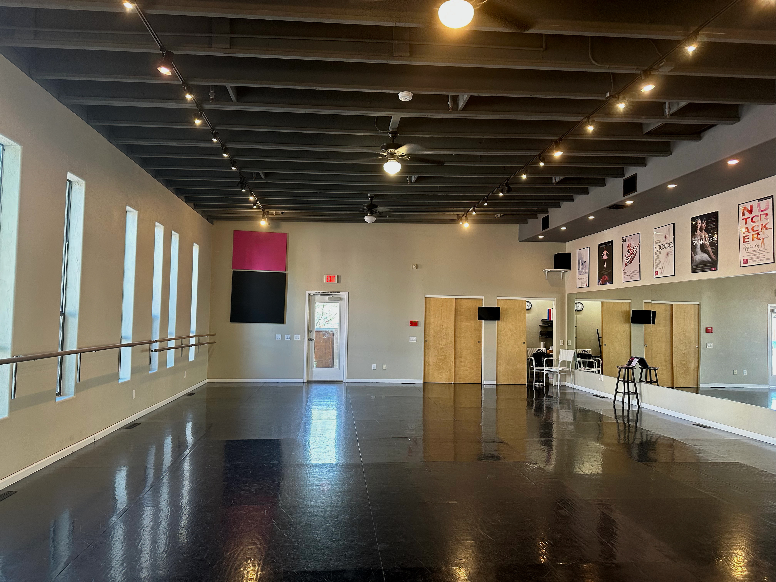
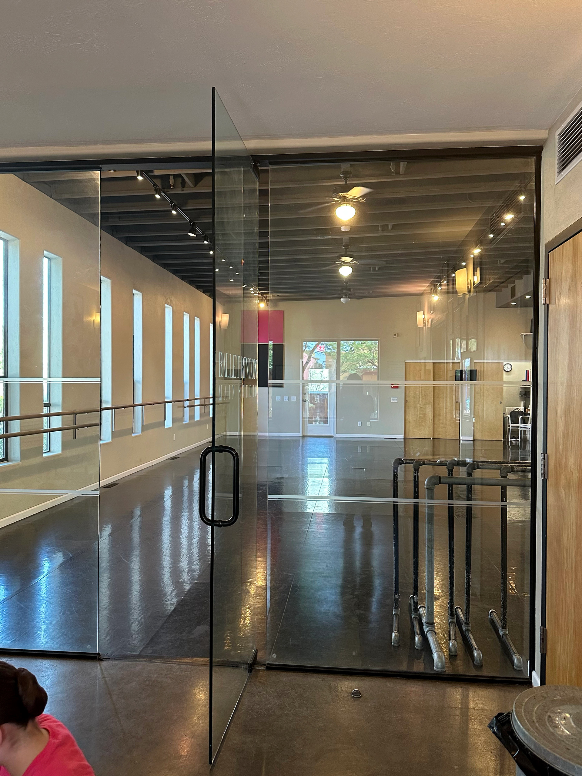
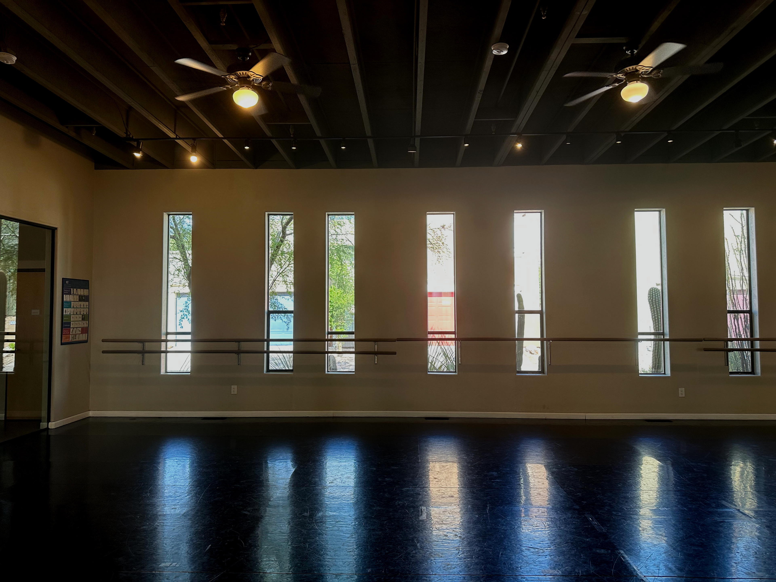
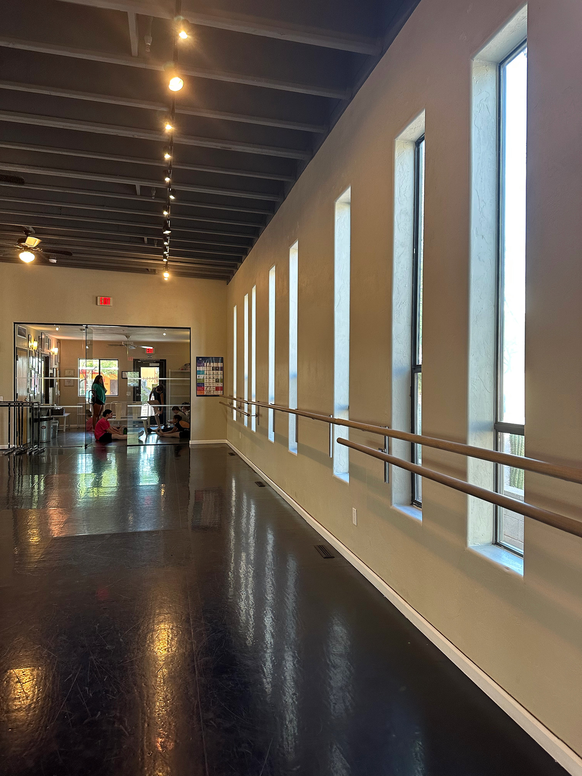
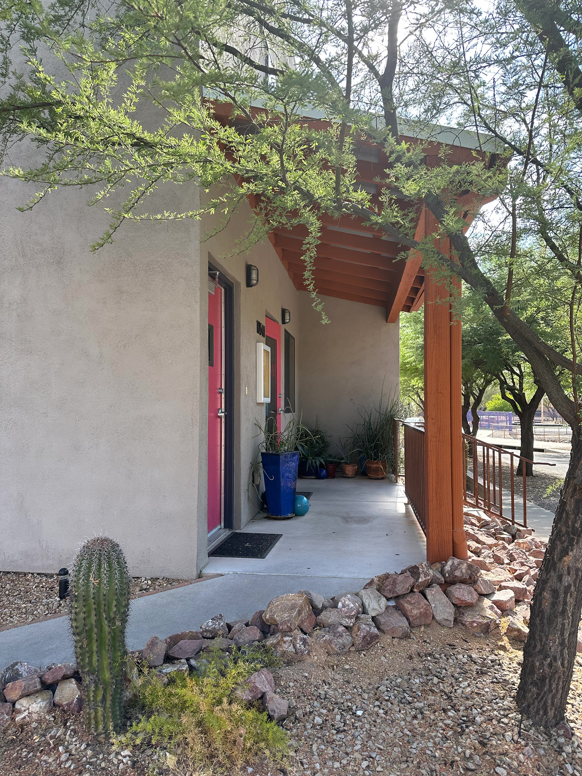
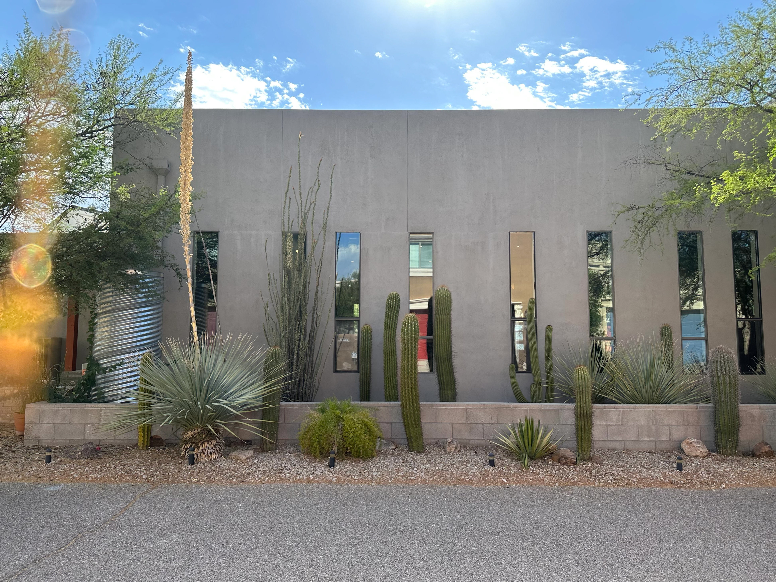
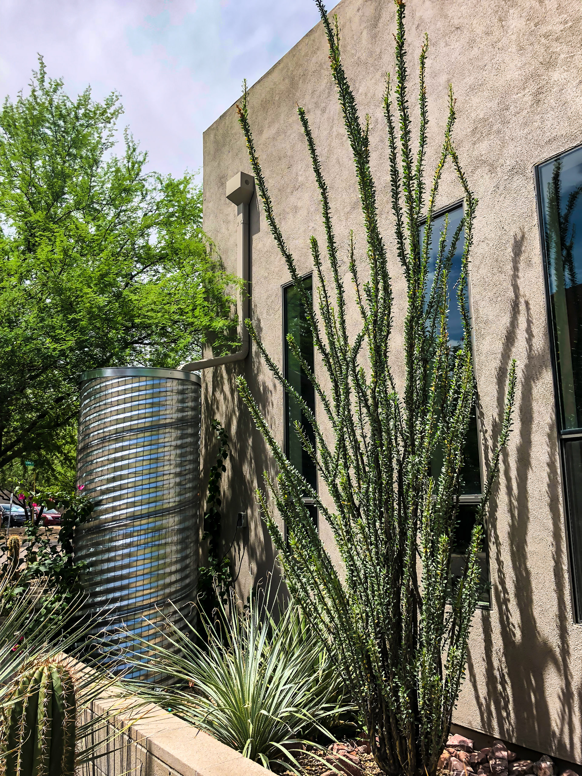

Ballet Rincon has been an institution in the Civano neighborhood for a couple decades now. As the dance school grew, it’s commitment to the community was evident in wanting to build a new ballet studio, office, washrooms and apartment complex in the heart of Civano. SDG is very familiar with this neighborhood, and has had our offices here since the firms inception. The unique qualities of architecture in this community strive for stewardship, water harvesting, solar orientation, recycling, native vegetation, and engagement with he community. Our task was to design this new studio with these qualities and make the facility function as efficiently as possible for the dancers and staff. A large, tall main studio is the dominant space, with a glass walled lobby for watching parents. Washrooms are located in both he lobby and studio, with a office nearby. The second floor houses the apartment, and this helps the two story address the neighborhood, with a second floor balcony breaking up the mass. The main studio has a series of vertical slit windows that both create a sense of movement as well as minimizes people looking into the studio from the adjacent street. A tall rain cistern natures most of the rainwater from the room and feeds a raised native vegetation planter along the street.
